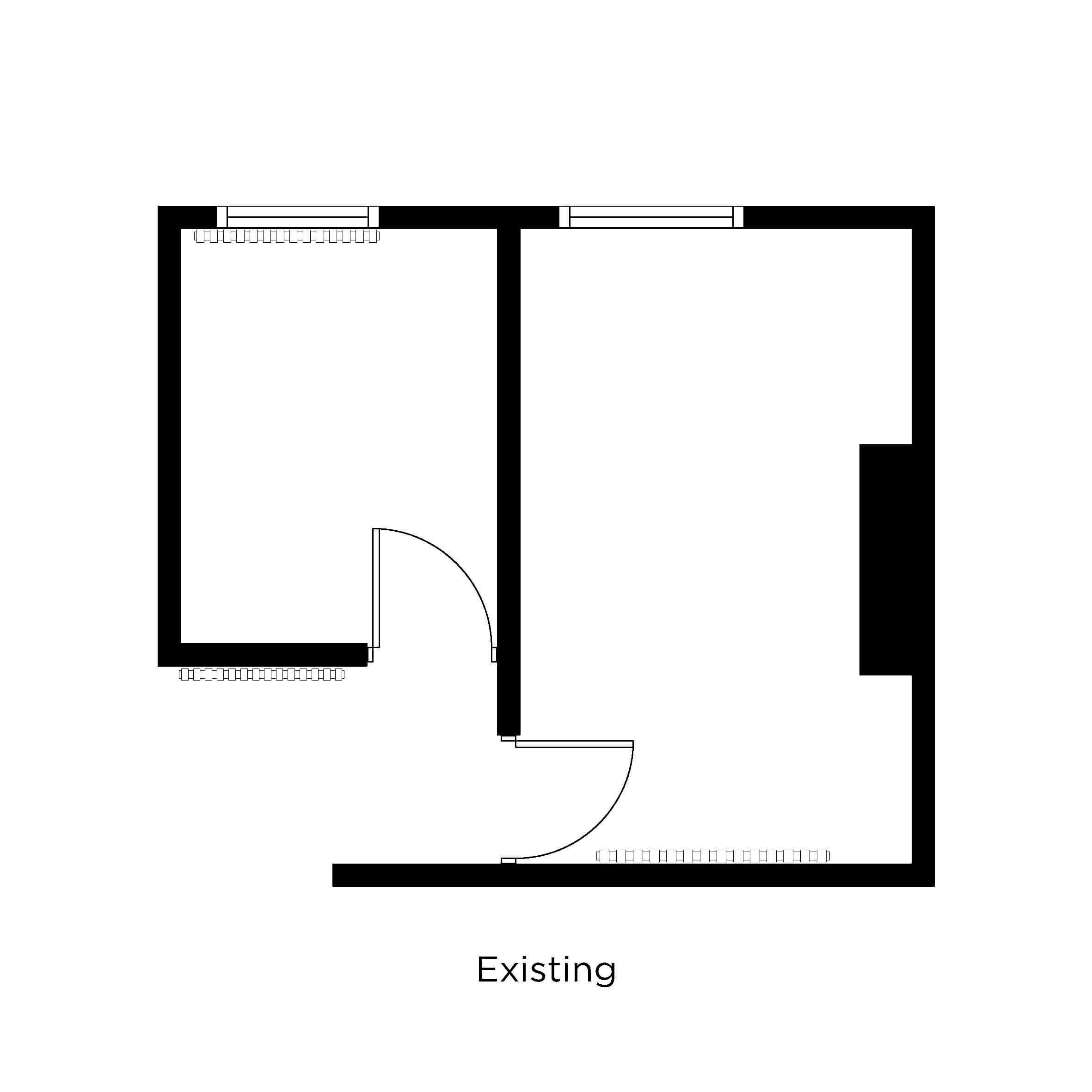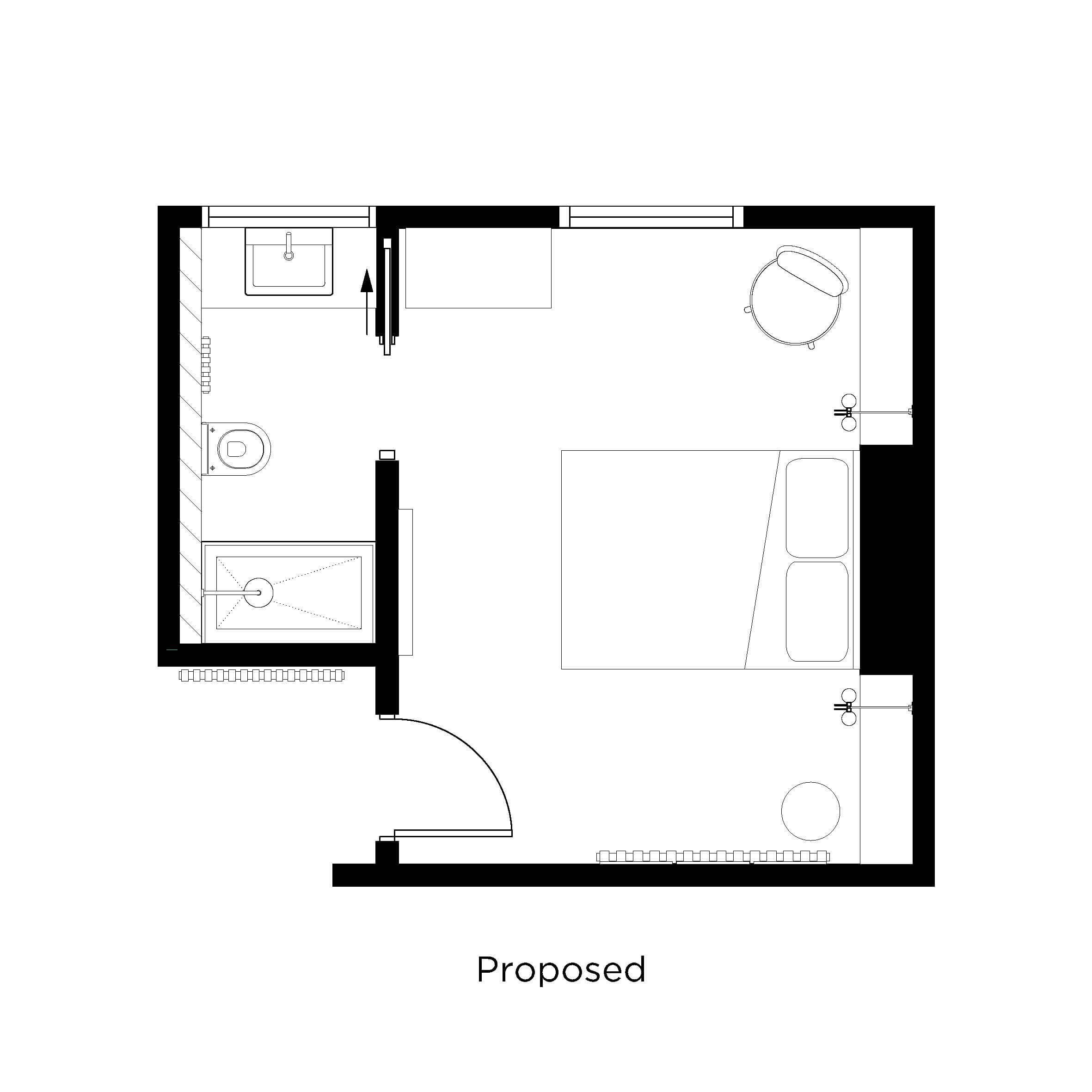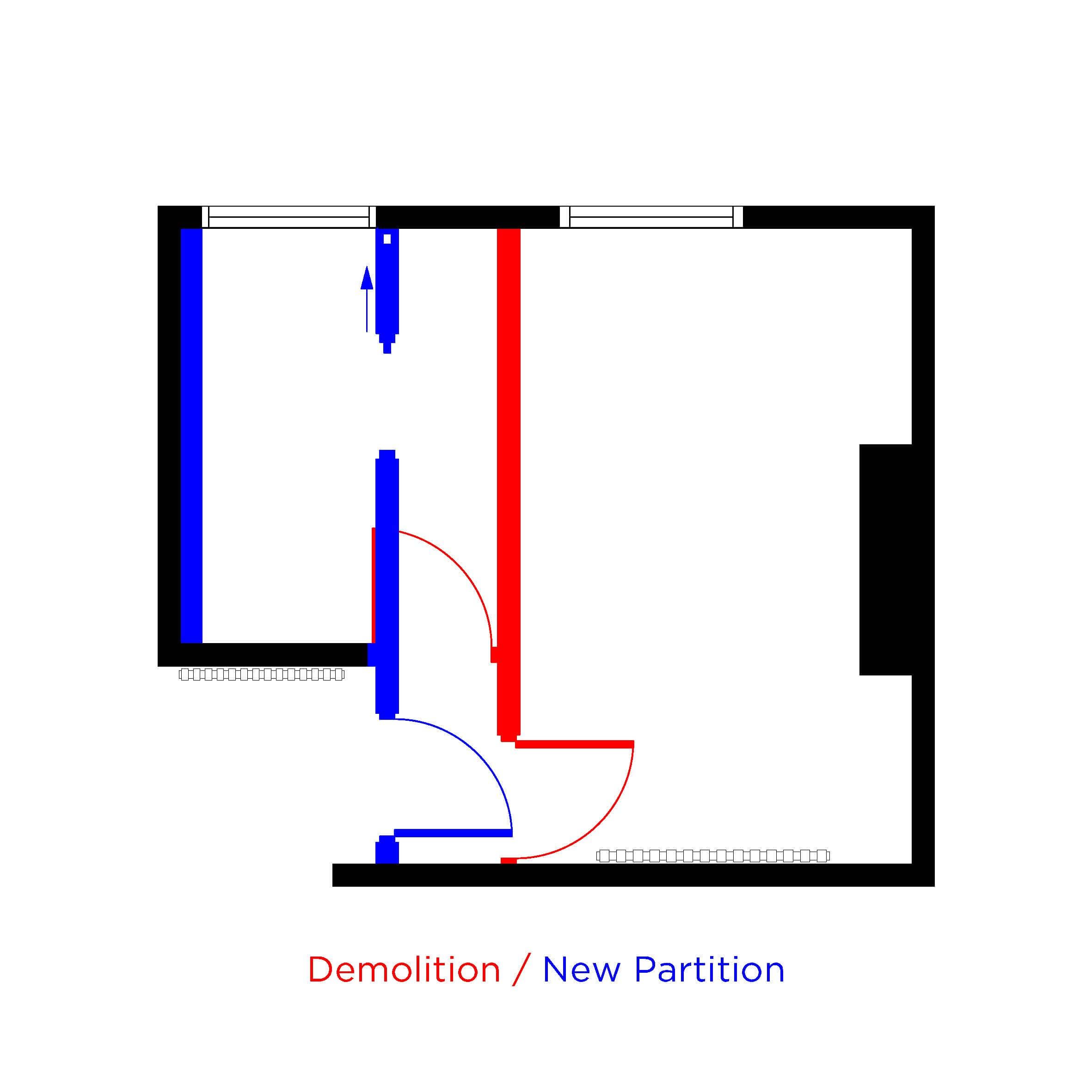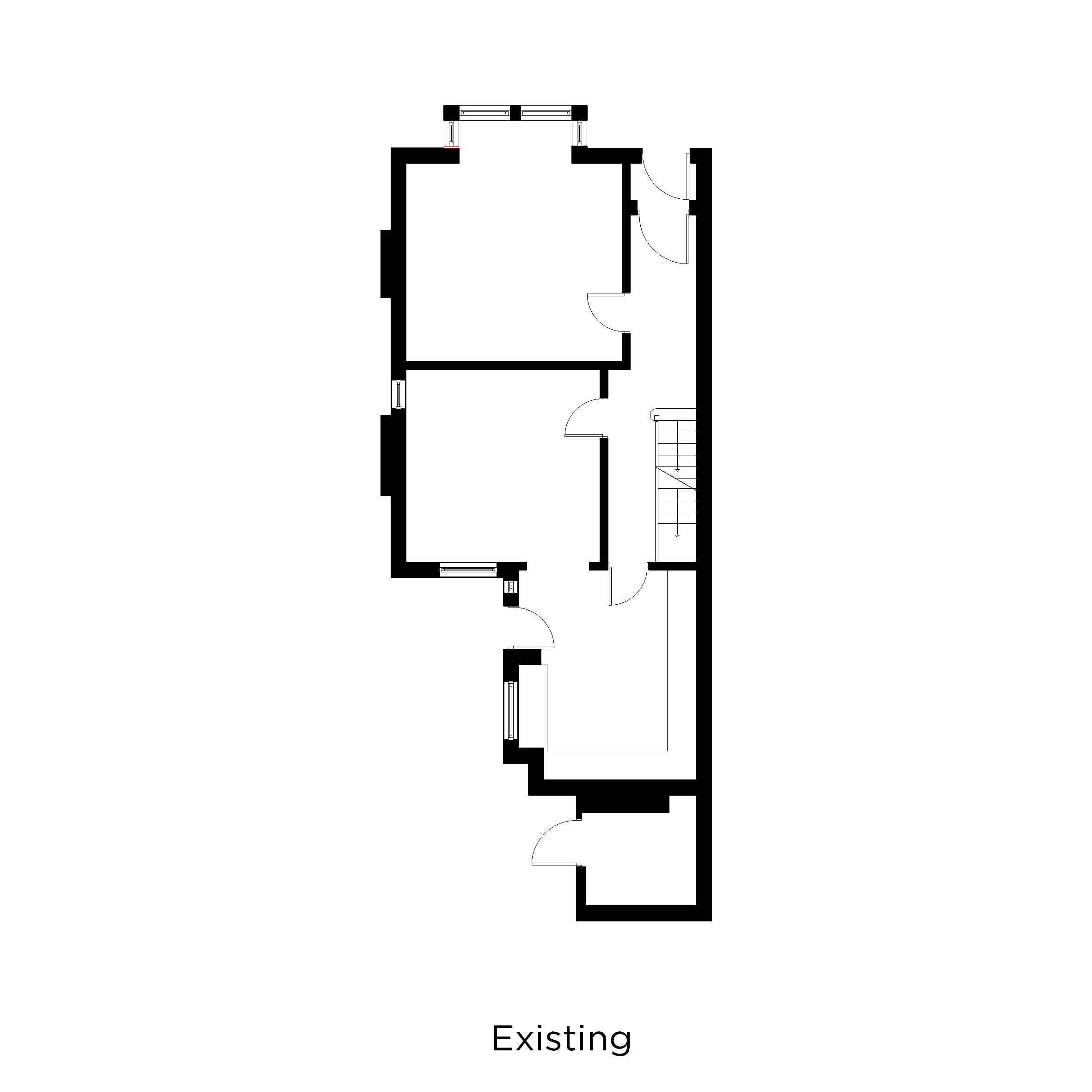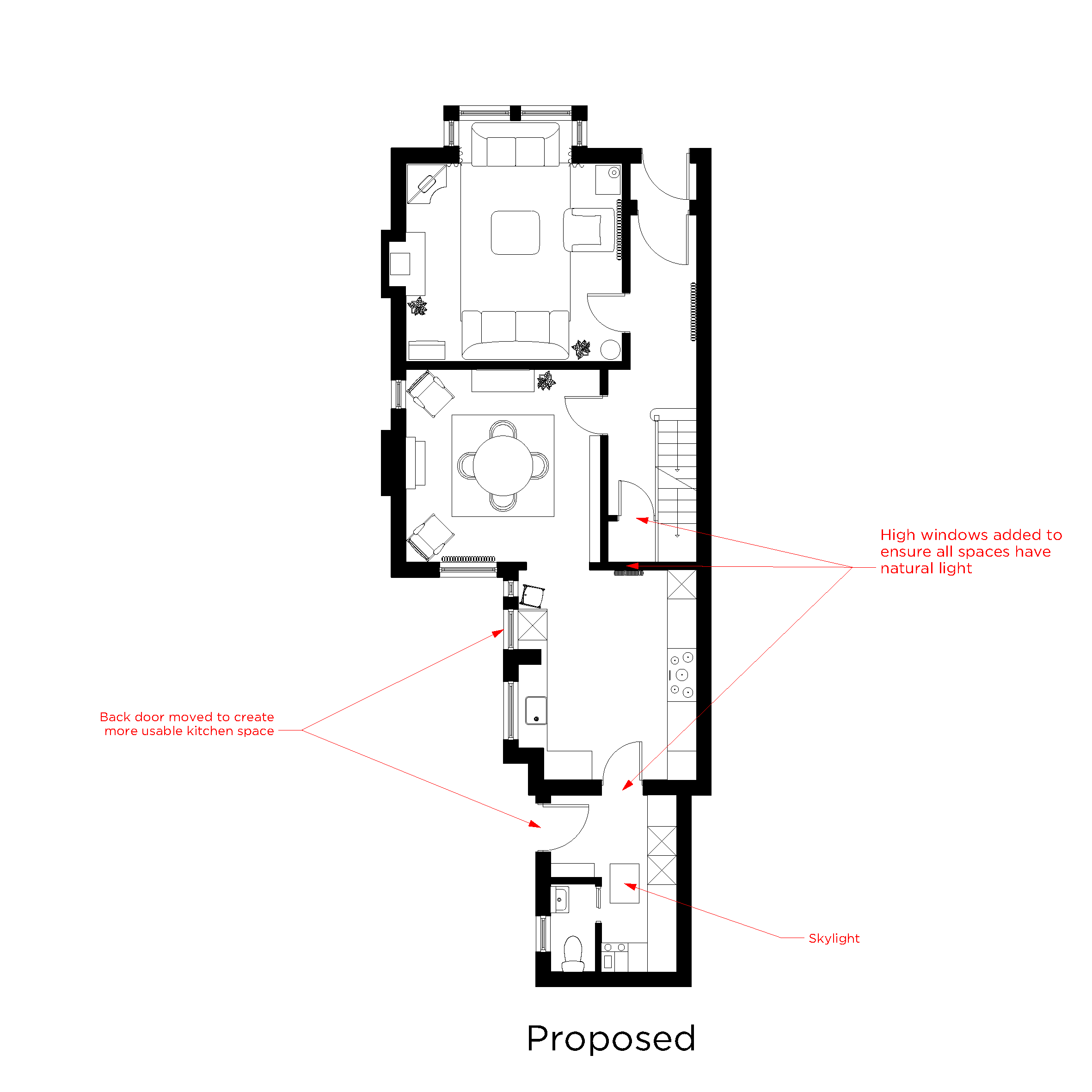When to bring an interior designer on board
Your home’s interior is what you and your family interact with on a daily basis, which is why we believe it should be planned first. Exploring how you (plan to) use the space will determine the flow of rooms, and may also influence some exterior elements. This could be in terms of window and door placement but it will certainly impact where radiators and plug sockets are located. We would therefore recommend bringing an interior designer on board before the final architectural plans are signed off, and definitely before building works begin. Finding out your second bedroom won’t actually fit a double bed in, after the walls have gone up, is not what anyone needs mid renovation! (This actually happened on a project that we were brought in to ‘just furnish’ at the end).
The amount of technical detail we go into, comes as a surprise to some people who still aren’t sure ‘what interior designers do?’. Yes, we will choose your paint colours and cushions, but this is such as small part of our role. For me the key (and my favourite) part of being an interior designer is the problem solving, particularly when it comes to layouts and adding storage. The Society of British & International Interior Design defines interior designers as, ‘being responsible for the internal layout and configuration of interior space within a property’. This could be as simple as zoning a room using furniture, or removing walls to create that open kitchen dining room you’ve been dreaming of. When it comes to knocking down walls or building partitions (to add a luxury ensuite to your master bedroom) we work with structural engineers who advise on the feasibility, such as adding steels for the removal of a load bearing wall. For more advise on which design specialists are needed for your project, check out our blog post: ‘How much does it cost to renovate a house?’
Already had your building plans drawn up?
Contact us to discuss the next steps in your home renovation.

